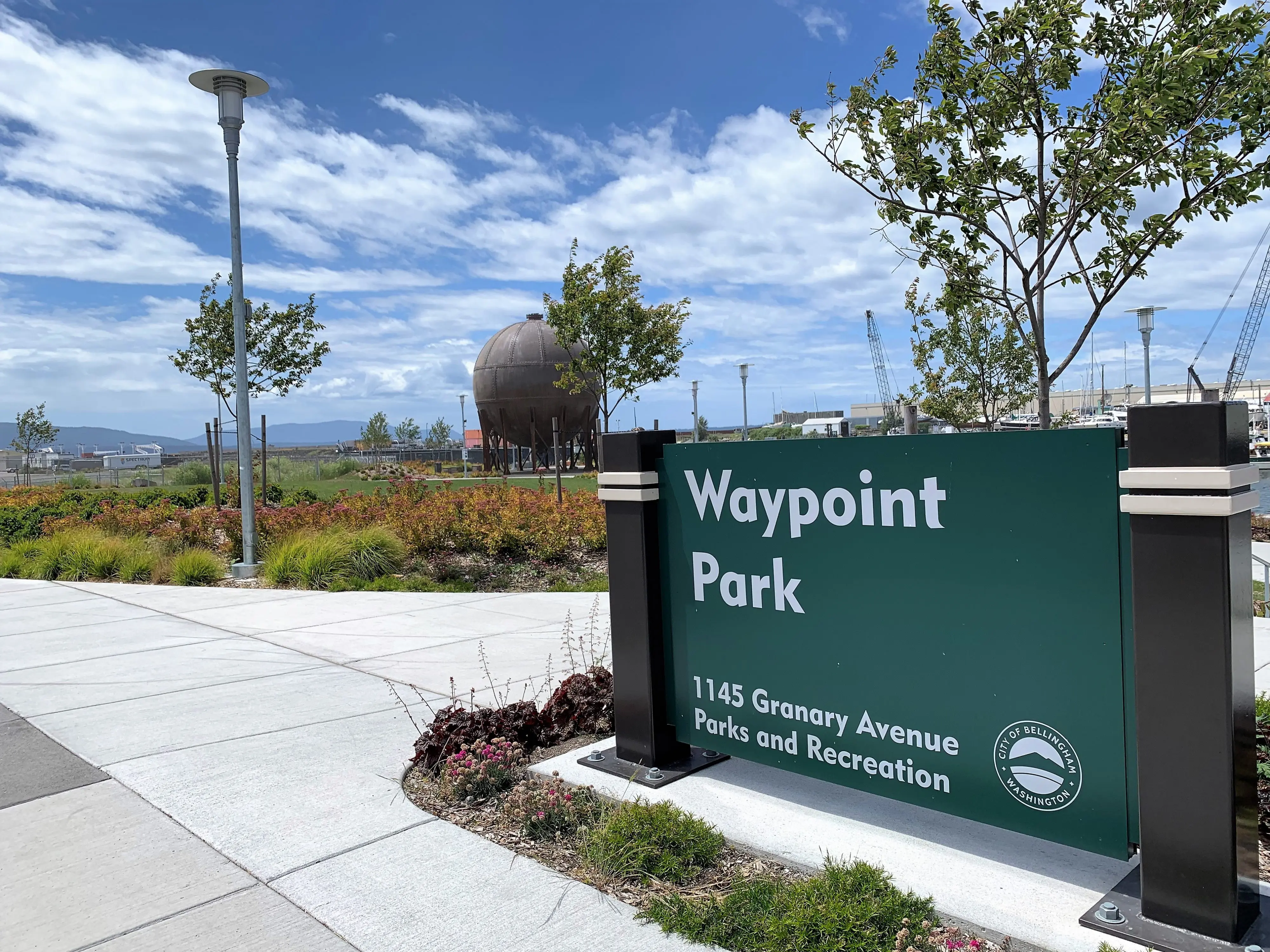Waypoint Park, redevelopment of Central Pier, and the addition of new arterial streets within Bellingham’s Waterfront District are just the beginning of a long-term plan to provide public access to this unique site.
The next phase of park development is a continuation of the work completed at the award-winning Waypoint Park, which includes completing the waterfront trail connection from Roeder to Laurel Avenue.
The public is invited to view exciting new images of the park design in an online presentation prepared by City staff and the lead designer for the project, hosted on the City’s Engage Bellingham site.
Coordination with other agencies and the adjoining property owners is also underway to ensure a seamless and integrated design with private development and other public spaces and plazas connecting to the park.
The Port of Bellingham and the City of Bellingham are partners in the overall master planning and redevelopment of this Brownfields site. The Port of Bellingham acquired the waterfront property from the Georgia Pacific Company. In 2013, the City officially began designing and permitting over 1.5 acres of public space, which soon would be known as Waypoint Park.
Design elements for this next phase of park development include a new waterfront trail, overlooks, seating areas, and shoreline planting. Flexible lawn space, a restroom building, and opportunities for art are also planned.
Comments and questions are invited. Feedback on the conceptual design images for this next phase of the park will be considered as design and permitting continues through the end of this year.

