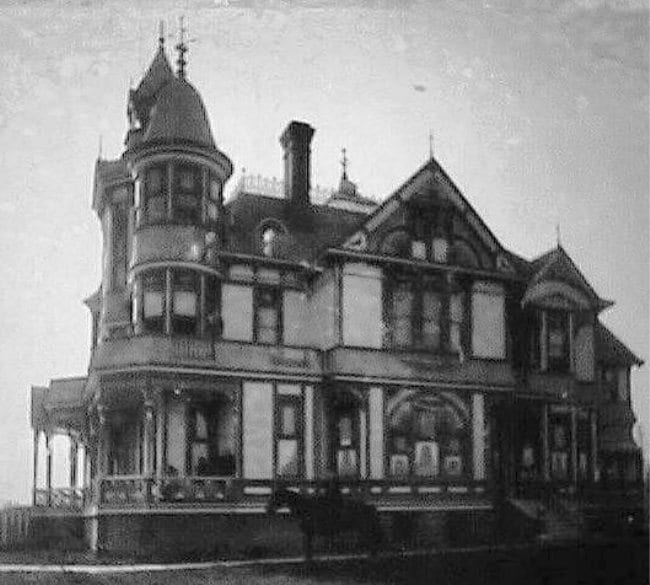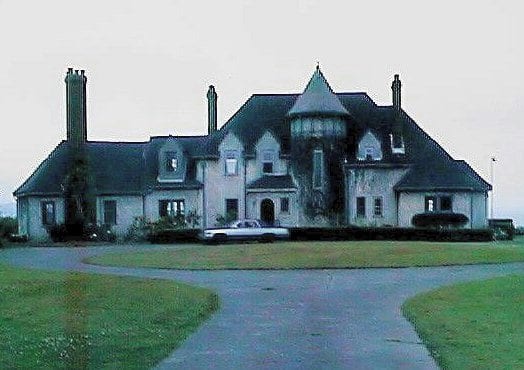
Edward Eldridge, originally from Scotland, came to Bellingham from San Francisco in 1853 along with another of the city’s founding fathers, Captain Henry Roeder. When Eldridge settled in Bellingham the Federal Land Policy allotted 160-acre claims to each person. The current 2.2-acre Eldridge Homesite on a bluff overlooking Bellingham Bay is what remains from Edward Eldridge’s, and his wife Teresa’s, 320-acre claim that made up much of north Bellingham.
The first enterprise of Edward Eldridge upon his arrival in Bellingham was to open a lumber mill. The Eldridge mill would supply San Francisco with much of the wood needed to rebuild the city after their great fire. Eldridge soon quit the lumber industry and began teaching at Sehome School while continuing his mining ventures. After exploring a career in mining Eldridge became the first legislator ever elected from Whatcom County to the House of Territorial legislature. Eldridge continued to be a distinguished political figure in Bellingham until he died from Paresis in 1892 at the age of 63, shortly after his return as a delegate to the National Republican Convention.
The first home of the Eldridge family burned down in 1878. Their second home built in 1891, the Eldridge Mansion known as the finest home on Puget Sound and featured in the archived photograph, also burned down from a forest fire in 1894. After each fire the Eldridge family took up temporary abode in one of the outbuildings on their property. In 1907 the milkman discovered yet another fire, this time causing $7,000 in damages to the garden home occupying the site, and struggled to wake up the owners Hugh Eldridge and his wife and the hired help.

F. Stanley Piper, the same architect who designed the Bellingham National Bank Building also on the Historic Registry, constructed the current structure in 1926 for Bellingham’s postmaster Hugh Eldridge. Inspired by styles from the Normandy region of France, Piper and Hugh Eldridge selected to design the mansion in the form known as French Chateauesque.
Embedded in the pavement of the driveway’s entrance are the Chinook Indian words “Nesika Illihe”, meaning (welcome to) “Our Land”, in 3″ brass letters. The long and gracious driveway leads to the front entrance and a three-car garage beside the main house. The exterior was constructed of concrete finished with stucco and fir was used to line the interior walls. The Bellingham Herald featured a detailed description of the home when it was first built, including the general floor plans. A living room, library, dining room, bedroom, kitchen, breakfast room and three fireplaces are all on the first floor. The second floor added three large bedrooms and a bath. The Brown Brothers Paint Company completed all the painting and decorating and the Columbia Valley Lumber Company supplied all the lumber and hardwood flooring.
Hugh Eldridge lived in the home until 1939. During WWII the Eldridge home was occupied by the military for offices and living space. The present owners of the Eldridge House, Mike and Cis Kennard also own the Bellingham Beauty School. They have made minor modifications to update the homes’ interior, such as an exercise room in the basement. Through the Kennard’s admirable care and appreciation of the homes’ significance the Eldridge home has remained in good condition.
