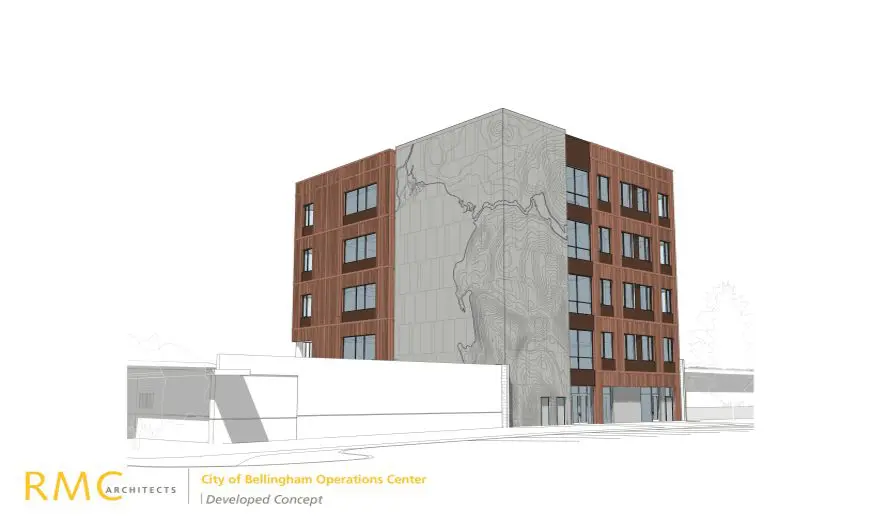Project Overview: EF-133 and EF-141
Projects EF-133 and EF-141 fill a need for new permanent buildings at the City Operations site on Pacific Street. As the Public Works and Parks and Recreation Departments continue to grow, finding space for employees and equipment has become a challenge. The projects were constructed together by one contractor. The new buildings are energy efficient and built to LEED standards.
Status – May 2023
The Pacific Street Operations Center Building and the Operations Barn are both fully constructed and operational. Phase II is scheduled to begin in early 2024.
Project Details
- Status – Construction
- Contract awarded – June 4, 2021
- Contract amount – $20 million
- Contractor – SpeeWest Construction
- Open House – Dedication ceremony & tours held on Wednesday, March 1, 2023
- Vicinity Map
Additional Information
On January 13, 2021, the City hosted a virtual informational open house to provide information about the project and answer questions. You can view a recording of the meeting.
Contact
Mike Olinger, Assistant Director of Public Works
Phone: (360) 778-7725
Email: molinger@cob.org

