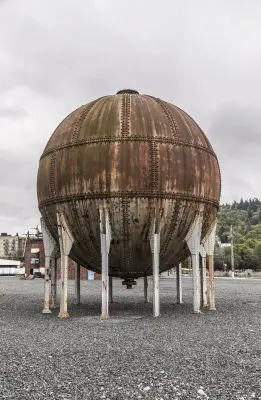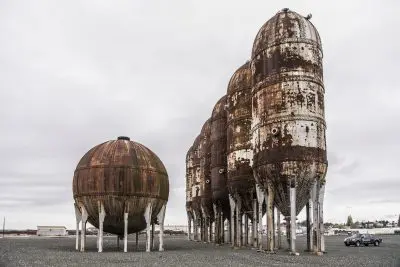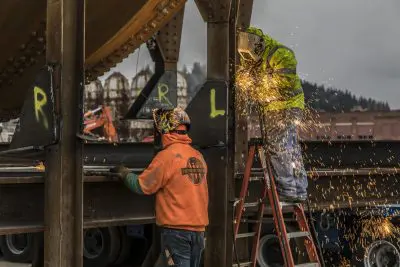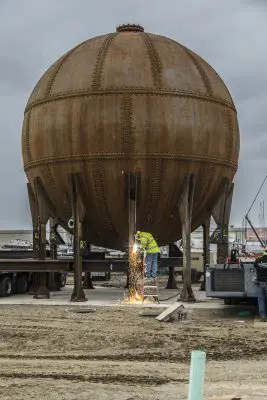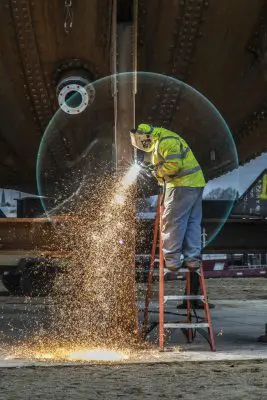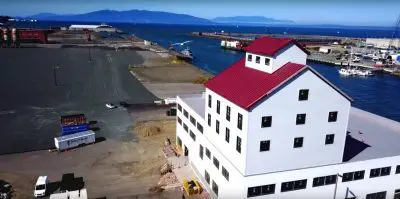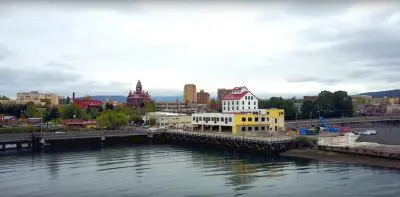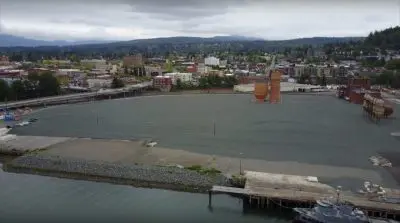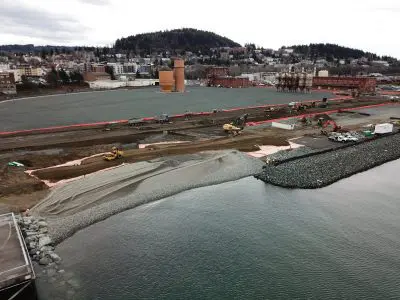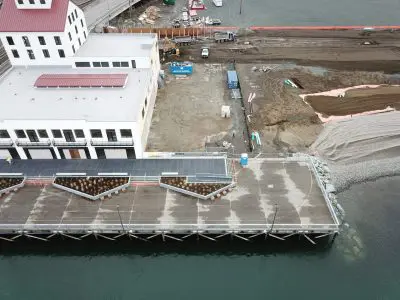Subarea Plan
In December 2019 the Bellingham City Council approved amendments to the Waterfront District Urban Village Plan and related development regulations. Together, these planning tools will guide private development and public improvements, and help prioritize city investment in the development of the waterfront.
Regulations
Related Documents
- Waterfront District Permitting Handbook – March 2014
- Planned Action Ordinance (Ordinance 2013-12-091)
- 2013 Development Agreement Between Port of Bellingham and City of Bellingham
- 2021 Amendment to the Development Agreement Between Port of Bellingham and City of Bellingham
- Development Agreement Between Port of Bellingham and City of Bellingham
- Interlocal Agreement for Facilities within the Waterfront District
Bellingham Urban Villages Map
Contacts
Planning & Community Development
Tara Sundin at 360.778.8392 or tsundin@cob.org
Projects
No posts

