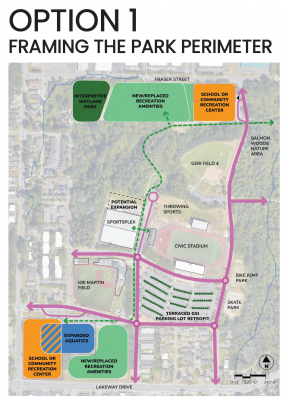Overview of Master Plan update
The City is updating the Civic Athletic Complex Master Plan – the plan that summarizes the long-term vision and guides further development for this recreational complex. During this update, we are examining areas that can be developed for current and evolving uses. The updated Master Plan will guide our strategic planning to equitably meet future community needs.
Visit our Engage Bellingham page to stay up to date and provide feedback along the way. Also, mark your calendar for our public open house on Dec. 10, 2025 from 6 – 8 p.m. at the community building at Bloedel Donovan Park.
Civic Athletic Complex history
The Civic Athletic Complex is a community park established in the mid 1950s. Recreational facilities at Civic include a lighted football/soccer stadium, track and field facilities, softball fields, a baseball stadium, aquatic center, playground, skate park, bike jump park, privately operated indoor ice arena and soccer facility, parking, restrooms, and trails.
Many facilities in the Civic Athletic Complex were built around 1960 and were last renovated in 2006.
Reimagining the Complex for our future
We now have a unique and strategic opportunity to reimagine the Civic Athletic Complex as an exceptional community space for generations to come and begin planning for much-needed improvements, upgrades and new facilities.
In addition to improving and upgrading facilities, we are factoring two new ideas into this Master Plan update.
- The possibility of relocating Carl Cozier Elementary School adds exciting potential to our planning process. We are evaluating how we might leverage City and school district investments in the Civic Athletic Complex to build a new school, create more opportunities for recreation, and advance climate resiliency. Read more about our partnership with Bellingham Public Schools to explore the possibilities to relocate Carl Cozier.
- Many community members have said they want more space for indoor recreation, and many people have also expressed a desire for a community center. Our plans will factor in expanded facilities for more aquatic and other indoor recreation, and more community gathering spaces. The design of a community recreation center building is outside the scope of the Master Plan update, but we will be reserving space for a future development.
Current project status
What has already happened?
We completed the first phase of this project in 2023. It included:
- A needs assessment.
- A community survey to identify top recreation needs.
- Site assessments to understand current and potential land use.
- Facility assessments to determine what improvements are needed for existing facilities.
In Fall 2024, we examined several options to redevelop sections of Civic Athletic Complex, upgrade and improve existing facilities, and plan for the next version of this site.
- Using information gathered in Phase I, we did a deep dive to evaluate how sites with potential for redevelopment can best be used to meet current and future recreation needs.
- We developed four scenarios that outlined the locations and types of new facilities, plus improvements to existing assets needed.
- After presenting the scenarios to the public for feedback, we selected the “Park Perimeter” as the preferred scenario.

What’s happening now?
We’ve finalized the Master Plan for Civic Athletic Complex and are seeking final community feedback. After that, the Parks and Recreation Advisory Board will review the plan before it is presented to the City Council for adoption.
Over the next several months, our work will turn to dialing in the size, shape and key features of a future community recreation center.
Get more information and give feedback
Go to Engage Bellingham to learn more about this project and find details about upcoming meeting and other ways to give feedback.
For more information
- Get the full details of our Phase 1 assessment in the Phase 1 technical report or view more technical maps from our site assessments.
- See the results of our 2022 Recreation Needs Assessment.
Funding
1st Quarter Real Estate Excise Tax: $400,000
Contacts
Parks & Recreation Department: (360) 778-7000
Nicole Oliver, Parks & Recreation Director, noliver@cob.org
Melissa Bianconi, Park Recreation Manager, mrbianconi@cob.org
