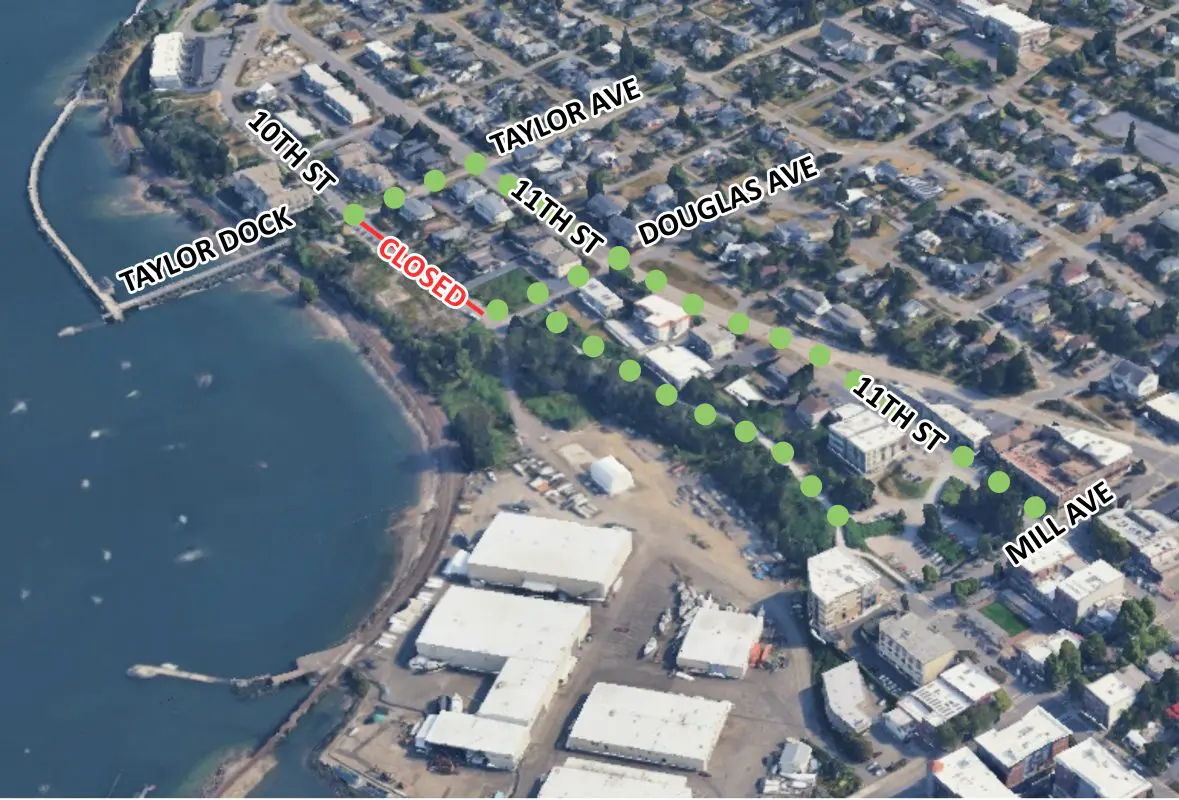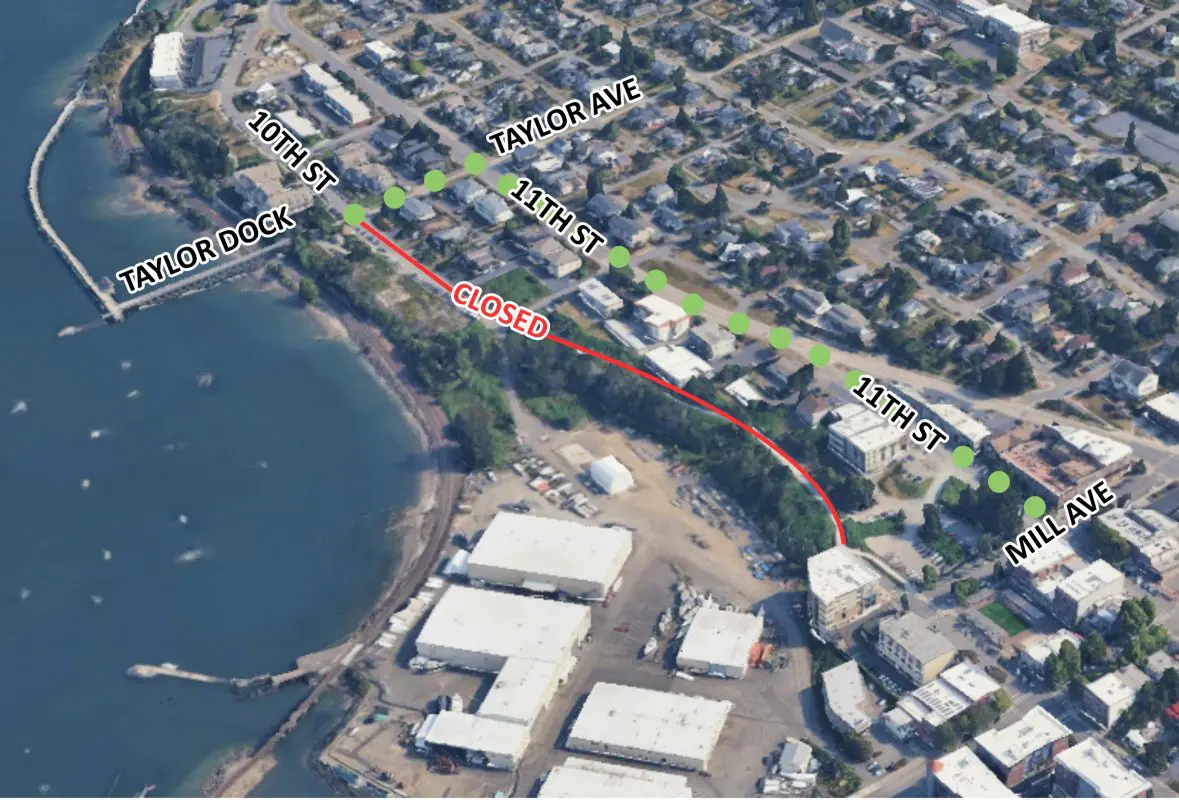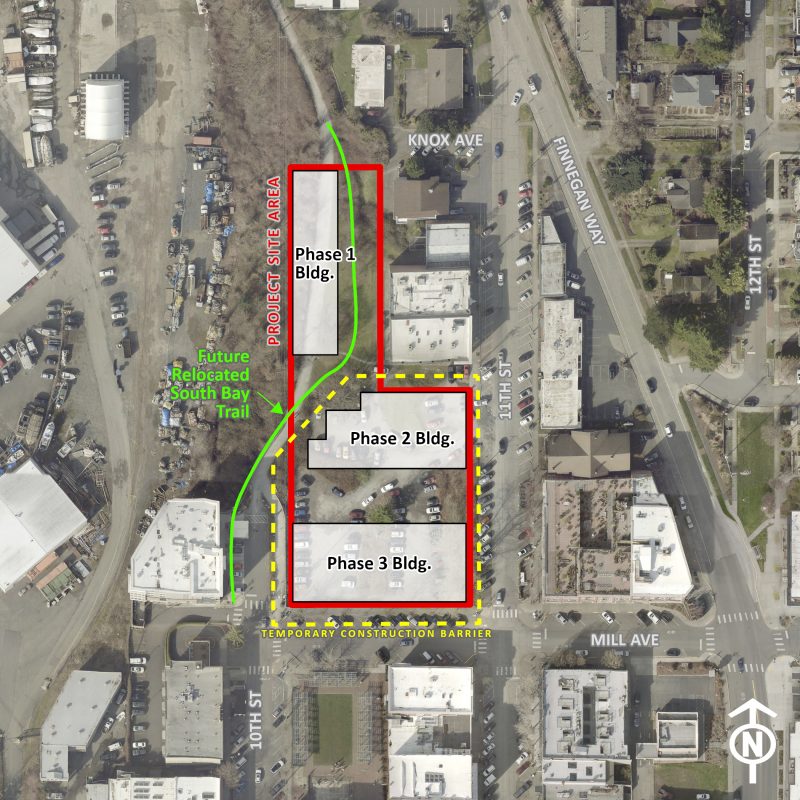Page last updated on:
Project Description
Several new buildings will be constructed in Fairhaven. The private development includes three buildings – one residential, and two residential and commercial – that will sit atop a large parking garage on the property at the northwest corner of Mill Ave and 11th Street, commonly called “The Pit.”
The buildings are expected to offer nearly 200 residential units – a more precise number will be provided as development progresses.
Public Benefits
The project includes a development agreement that allows for an increase in height limits to four stories for parts of the property – it is generally set at three. The City agreed to the increase as long as certain public benefits are included in the project:
- Adding 80 public parking spaces in the private garage with at least five equipped for electrical vehicle charging.
- Allocating 20 percent of units as affordable housing for 12 years.
- Dedicating a permanent easement for the South Bay Trail, an outlook towards Bellingham Bay and view corridors and pedestrian connectivity through the site.
Construction Impacts
See “Project Timeline” below for estimated dates associated with impacts.
Trail Access and Reroute
- The South Bay Trail, which runs through the developer’s property, will be temporarily closed between the intersections of Douglas Avenue and 10th Street, and Mill Avenue and 10th Street. It will then be reopened near its original location.
- Construction on 10th Street near Taylor Dock will close another section of that street.
- Alternative routes will need to be utilized by trail users during the closure.
Temporary Recreational Connection Between Fairhaven and Taylor Dock
In addition to the Fairhaven Center project, other construction on 10th Street will affect pedestrian and bike traffic.
Closure and Routes Before Fairhaven Center Project Begins: This closure is expected to begin September 2025.

Closure and Routes When Fairhaven Center Project Begins: The date of this closure is not yet known. This webpage will be updated when a timeframe is determined.

Street, Sidewalk and Parking Access
- For years, the property owner allowed people to use the area as a parking lot. The open pit parking will be used for construction vehicles and equipment.
- During the first phase of the project, the developer may request periodic use of on-street parking areas for limited time periods. The City will consider these requests, and if approved, signage will be posted on the site in advance of closures.
- During the second and third phases, parking at Mill Avenue and 11th Street may be impacted. It is possible for the developer to request a closure of on-street parking for up to 2 years.
Project Timeline
Dates and information will be updated as construction progresses.
Phases of Construction

Phase 1 – Est. Fall 2025 through Summer 2026
|
Activity |
Estimated Timeframe |
Potential Impacts |
|---|---|---|
|
Utility work |
Fall 2025 – Completion 1-1.5 years from start date |
|
|
Construction of the first building |
Winter 2026 – Completion 1-1.5 years from start date |
|
|
New trail will be constructed |
Winter 2026 – Completion 1-1.5 years from start date |
|
Phase 2 – Est. Summer 2026 through Winter 2028
|
Activity |
Timeframe |
Potential Impacts |
|---|---|---|
|
Development of underground parking garage and second building |
Est. Summer 2026 – Winter 2028 |
|
|
Construction of new sidewalks abutting the 10th Street parking area |
Est. Summer 2026 – Winter 2028 |
|
|
Installation of parking on Mill Avenue and 11th Street |
Est. Summer 2026 – Winter 2028 |
|
Phase 3 – Est. Late 2028 (or later) through 2029 or 2030
|
Activity |
Timeframe |
Potential Disruptions |
|---|---|---|
|
Development of third building |
Est. late 2028 or later – 2029 or 2030 |
Parking on 11th Street may be temporarily impacted |
