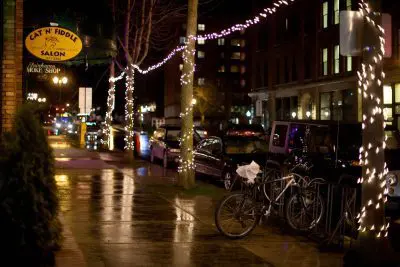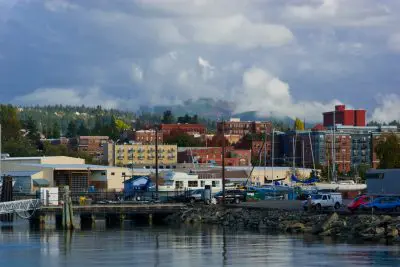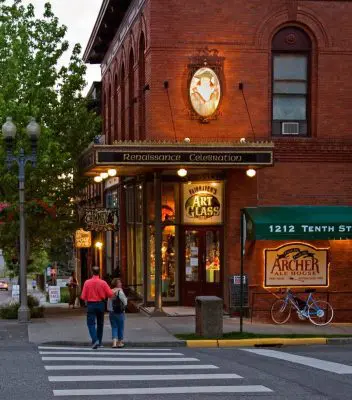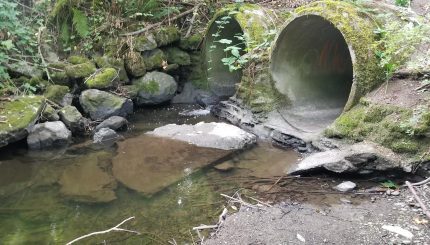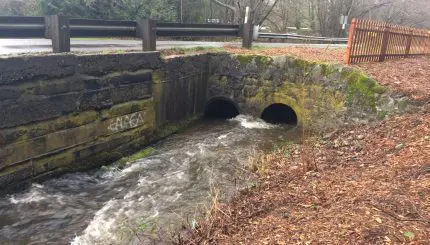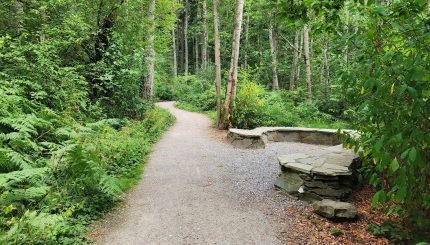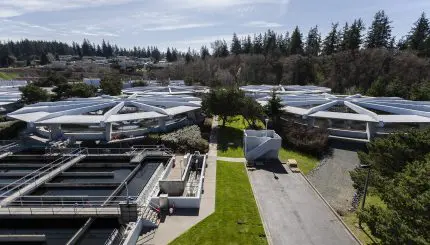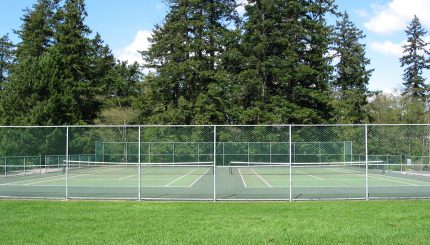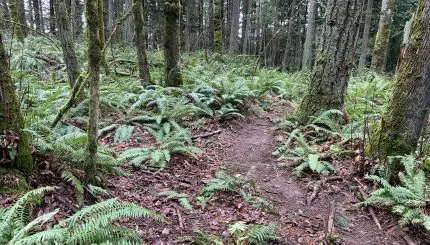Fairhaven was one of three pioneer settlements on Bellingham Bay that merged to become the City of Bellingham in 1904. Fairhaven’s 600 residents live in single-family homes, apartment buildings, and condominium complexes. They can walk to many services, including a grocery store, bookstore, shops, the Fairhaven Village Green, and the Fairhaven Public Library.
At the commercial center of Fairhaven is the Fairhaven National Register Historic District, home to 17 beautiful historic buildings. Many infill buildings, designed to be compatible with local history, have been built in the last several years. The historic and new buildings have provided many local businesses that serve neighbors and folks throughout the Pacific Northwest.
The Alaska Marine Ferry docks twice a week in Fairhaven at the Transportation Center, which also houses the Amtrak Station and Greyhound Bus depot. Padden Creek flows through the neighborhood providing an attractive greenbelt. Marine Park, a 2-acre park on Fairhaven’s waterfront, helps to emphasize the neighborhood’s marine orientation. The Fairhaven Village Green, in the core of Fairhaven, is a hub of activity in the commercial core with concerts, movies, bocce ball, farmer’s market, and folks soaking up the Fairhaven ambience. The South Bay Trail connects Fairhaven with Bellingham’s City Center, Fairhaven Park, and the Chuckanut Mountains.
In August of 2012, the Bellingham City Council approved the Fairhaven Neighborhood and Urban Village Plan; as well as, the zoning and development regulations that will work towards outlining the neighborhood vision and guide redevelopment and investment towards the urban village concept.
Photos
Links
Fairhaven Neighborhood and Urban Village Plan (3,074K PDF)
Fairhaven Zoning Table
Regulations
Fairhaven Development Regulations (1,344K PDF)
BMC 20.37.(300-370) – Development Regulations
Neighborhood and Urban Village Height Limits Fairhaven Design Guidelines
BMC 20.25 Design Review Fairhaven Design Review District Map (scroll down BMC 20.25 to find)
BMC 20.28 – Infill Housing
Maps
Fairhaven Urban Village Boundaries and Land Use Map
Aerial photo (754K PDF)
Basemap (3,733K PDF)
Circulation (606K PDF)
Comprehensive Plan land use (125K PDF)
Current land use (927K PDF)
Zoning (137K PDF)
Projects
Resources
Fairhaven UV Process
Parking Fairhaven Task Force

